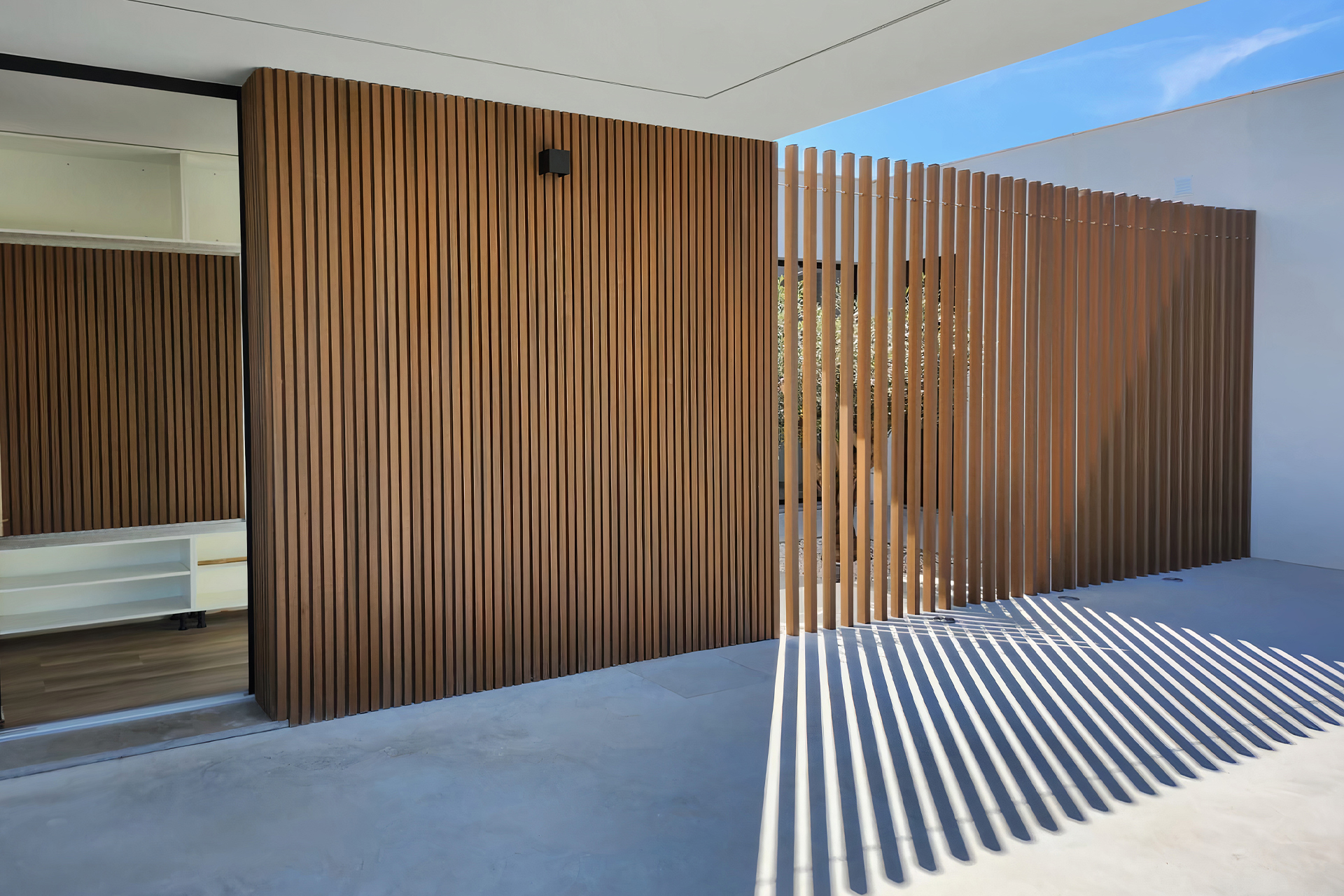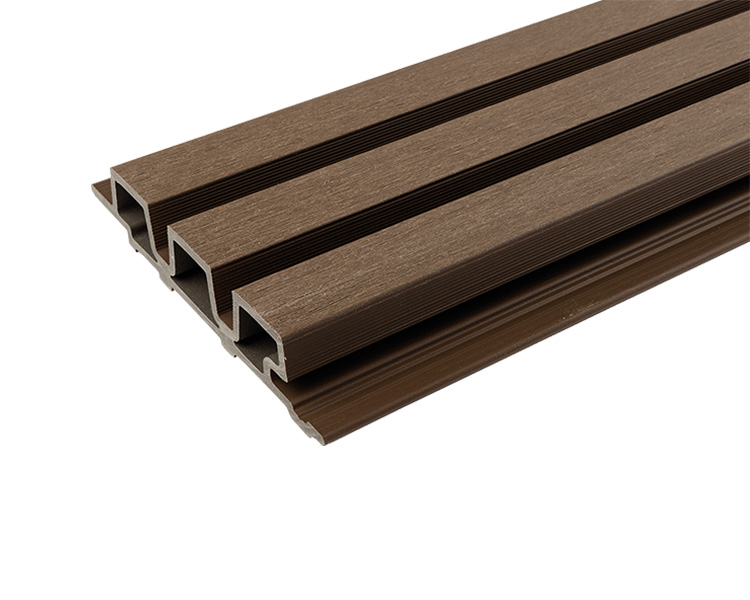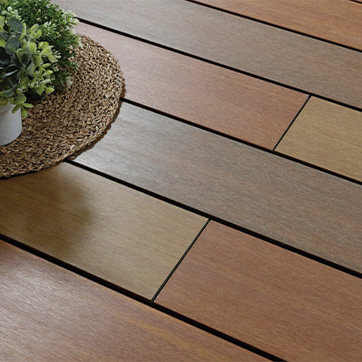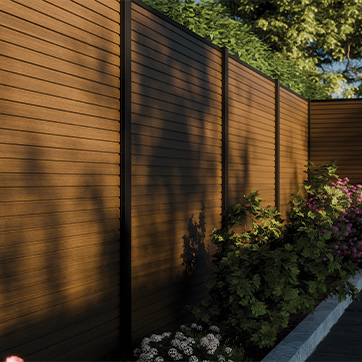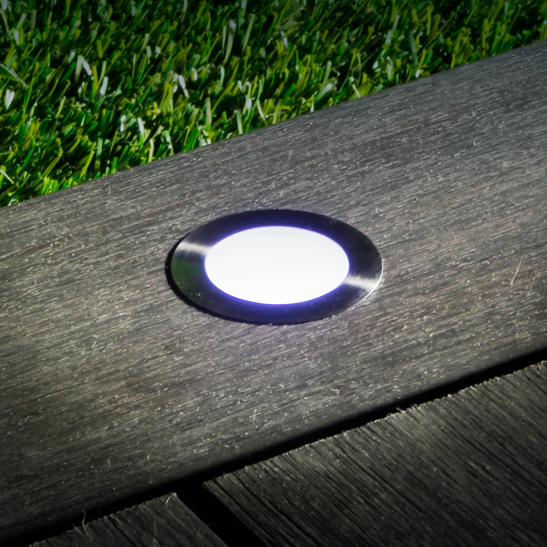- Home
- Composite Cladding
- WEO® Brise-Soleil
WEO® Brise-Soleil
Enjoy natural light without letting the heat in!
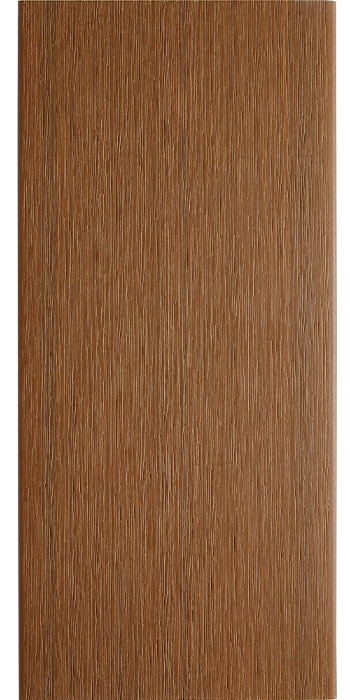
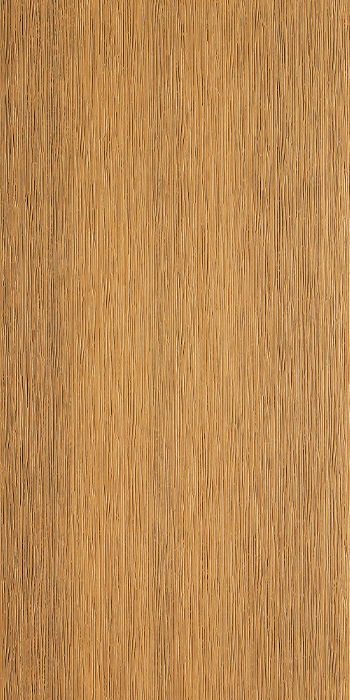
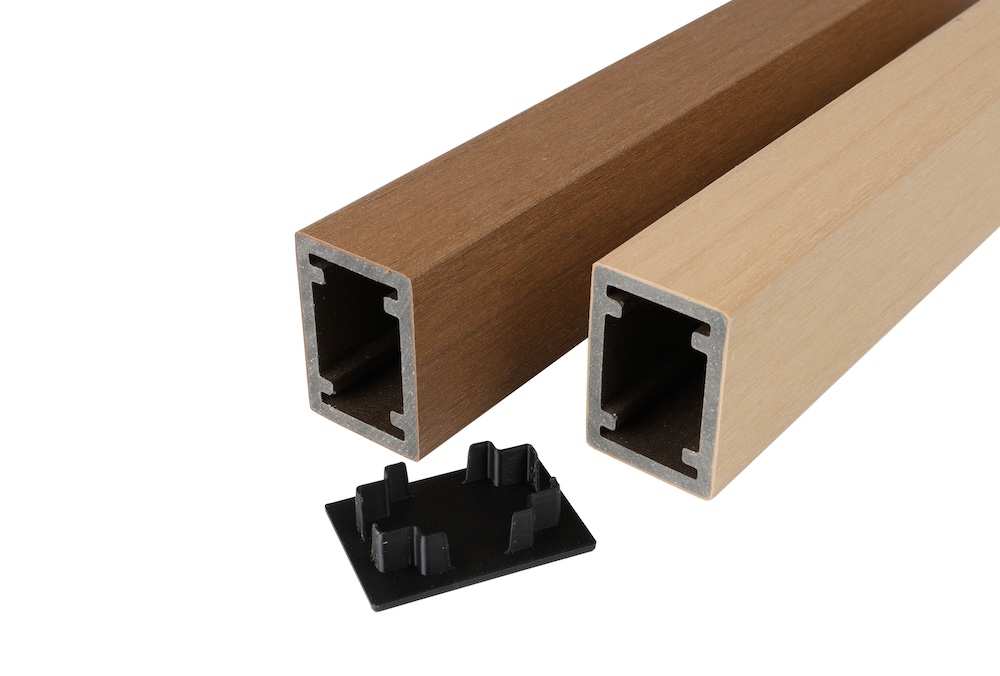
- Exceptional natural wood imitation
- Colour guaranteed for 20 years
- Multi-chromatic colours
- Easy to implement
- Two profiles available
48-72h delivery
Characteristics
42x145 mm
Cedar
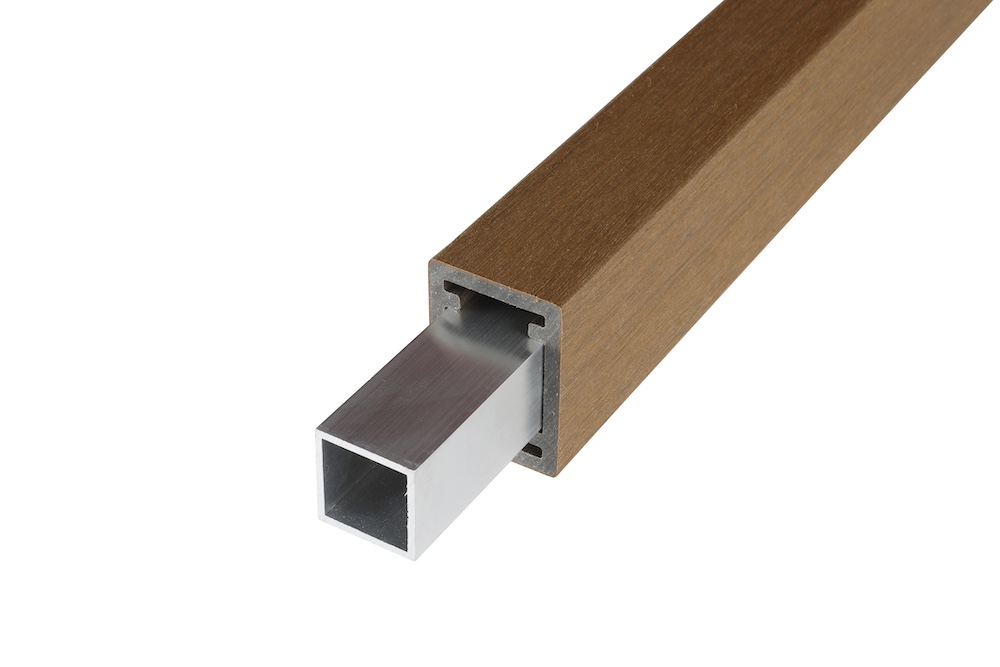
- Co-extrusion layer
- Aluminium reinforcement
- Light - Alveolar
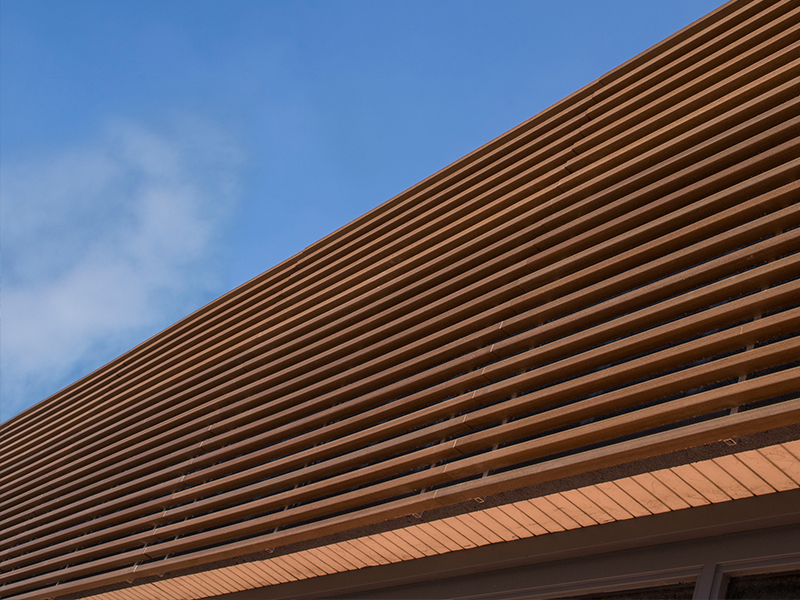
A contemporary architectural feature
WEO® Brise-Soleil is a contemporary architectural feature used for reducing discomfort caused by direct sunlight. It enables users to enjoy natural light without letting the heat in!
Brise-Soleil, or sunshade, systems are often used in designing HEQ (High Environmental Quality) or "low-energy" buildings in order to regulate the penetration of sun rays inside the residence or workspace.
These profiles are decorative. They have no waterproofing or insulation properties for the building. Brise-Soleil systems can be used for all types of public spaces, commercial buildings, and single and multi-family homes without any restrictions. Fire rating not applicable.
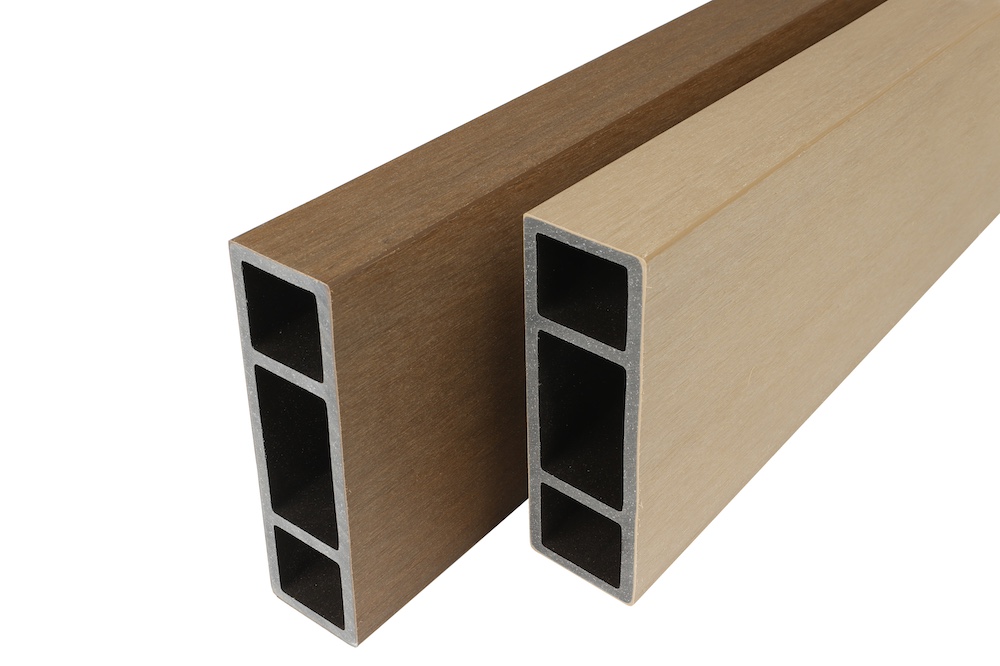
Natural colour guaranteed for 20 years
The remarkable advantage of co-extruded protection is that it resists fading for over 20 years, and retains its wood appearance with remarkable colour intensity.
Like WEO co-extruded wood composites, it is protected by a thin layer of UV-resistant polymer.
Maintenance is reduced to a minimum. The exterior appearance of the building remains unchanged over the years.

A 2 mm-thick aluminium reinforcement
WEO brise-soleil profiles are designed to be fitted with a 2mm or 3mm thick aluminium reinforcement of standard dimensions 30x30mm or 30x60mm, depending on the applications and wind loads to be met. The aluminium reinforcement absorbs the bending forces between 2 support points, limiting the deflection of the profile to less than 1.5mm. A 30x30x2mm aluminium reinforcement in 3.85m can be supplied with WEO® sunbreakers.

Vertical and horizontal installation principle
VERTICAL INSTALLATION - Maximum spacing between rails 3.0m - Maximum overhang 50cm
HORIZONTAL POSITION - Maximum distance between rails 1.5m - Maximum overhang 50cm
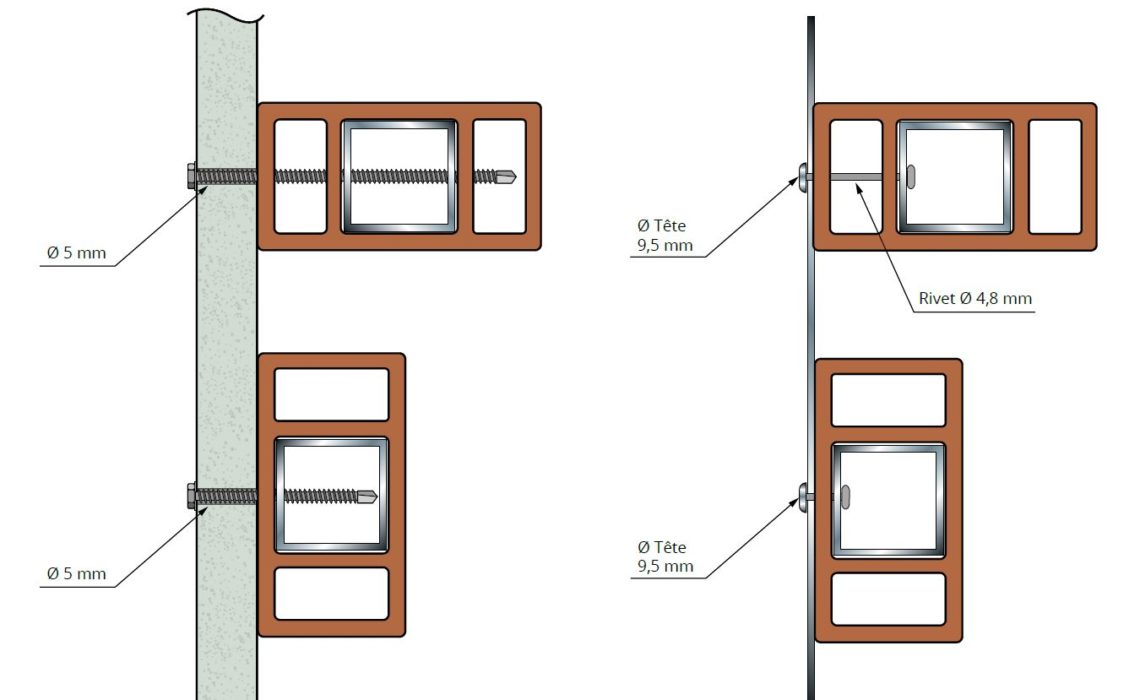
Fixing method using clips or rails
WEO® sunbreakers can be fixed to a wall or support using a rail-on-rail or staple-on-rail system. The rail-on-rail system is quick to install, allowing the panels to be pre-assembled, while the staple-on-rail system allows the spacing between the sunbreakers to be adjusted.
Self-drilling screws are used to screw the panels into the aluminium reinforcement.
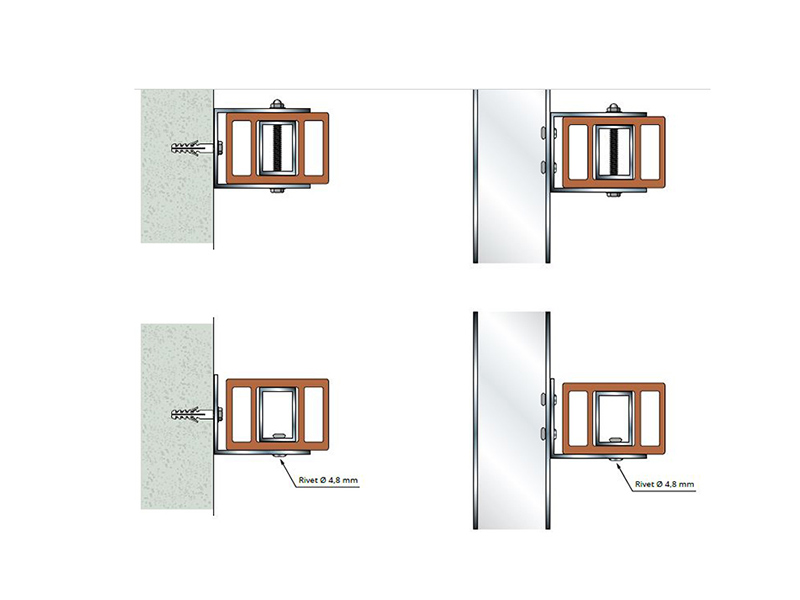
Bracket fastening method
WEO® Sunshields can be fixed to concrete walls or metal structures using stainless steel brackets.
The connection point with the WEO® profile must always be attached to the aluminium tube.
Bolts with cap nuts or stainless steel rivets secure the bracket.
The angles of the brackets can be varied to vary the orientation of the Sunshades on the façade.
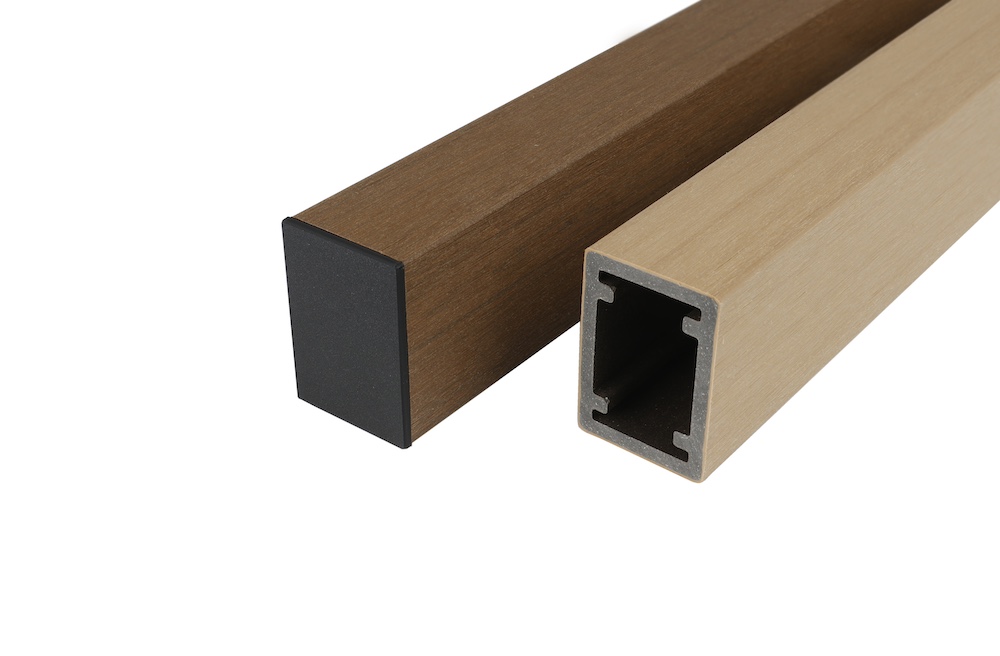
Finishing caps
Caps for WEO® Sunshades are available to ensure a neat finish.
The caps are clipped onto the end of the profiles. It is advisable to add a mastic-glue for better adhesion.
The aluminium tube must be adjusted accordingly to allow for the positioning of the cap.
